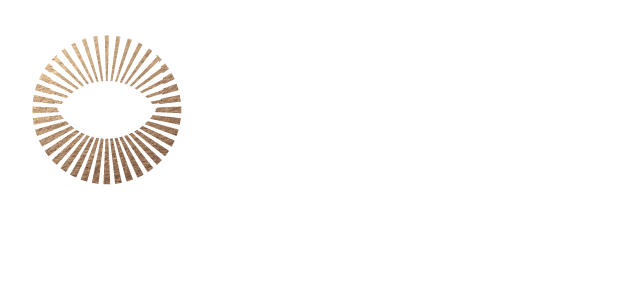Project – Mount Nebo, Taunton – Development of two semi-detach houses in a conservation area.
Client – Tregenna Group
Ortus Appointment – Architecture | Planning Support.
Project Team – Ortus (Architecture) | HCA Planning ( Planning) | Delva Patman Redler (Lighting Consultant)
Construction Contract Value – £900K

A very specific brief from our existing client, Tregenna Group, for this project.
Planning permission was achieved prior to our involvement and work to construct the two new homes was programmed to start when a ‘Right to Light’ notice was received from a neighbor.

Working with a Lighting Consultant we established a restrictive plane, through 3D modeling, that demonstrated the highest levels, along the boundary, a new structure could be built to without impacting on the measure of a ‘well lit room’. Planning is in place, so arguably just an amendment, but the conservation area status of the site meant that any revised design had to retain the qualities of the CA.




We identified an established built form that pulled the bulk of the accommodation away from the boundary and to the centre of the development site. We established and developed a design that allowed us to propose a pair of semi-detached houses, with the same floor area as approved, that could be constructed without breaching the restrictive plane. the design is consistent with other buildings in the CA and the client can progress the project.

