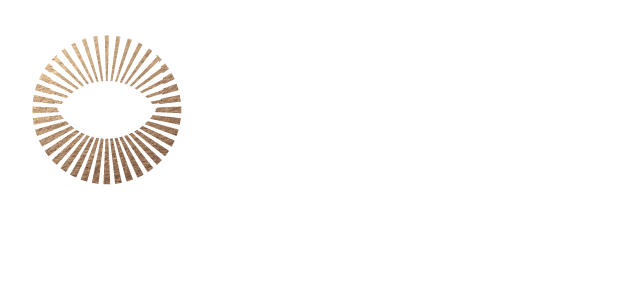Can’t say too much about this development, still in Pre-Planning, but think it may turn out to be a bit special. Certainly nothing like it in the surrounding area.
Each of the nine houses proposed is a mix of the same modular floor plan allowing the house size and orientation to change but with a continuity of construction suitable for efficient modular delivery.
Designed as wings around a central vertical circulation core the levels adapt to suit the challenging topography.

Natural materials, sympathetic to the surrounding woodland the development has been designed to sit within the landscape it inhabits rather than obliterate it.

Where it is will have to remain a secret for now but I’ve heard that gorillas have been seen there in the past.

A private community of very high quality, low energy, detached 3, 4 & 5 bedroom homes, with private gardens and around a central landscaped parkland will certainly create a stir once we’re allowed to make a little more noise and give it the fanfare it deserves.

