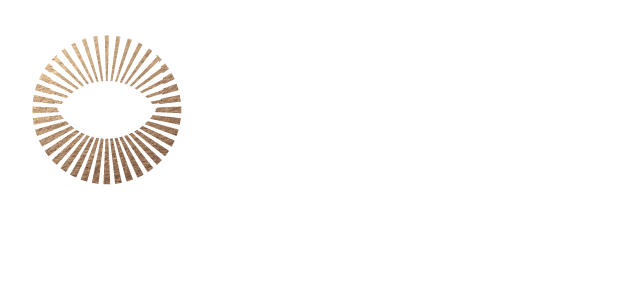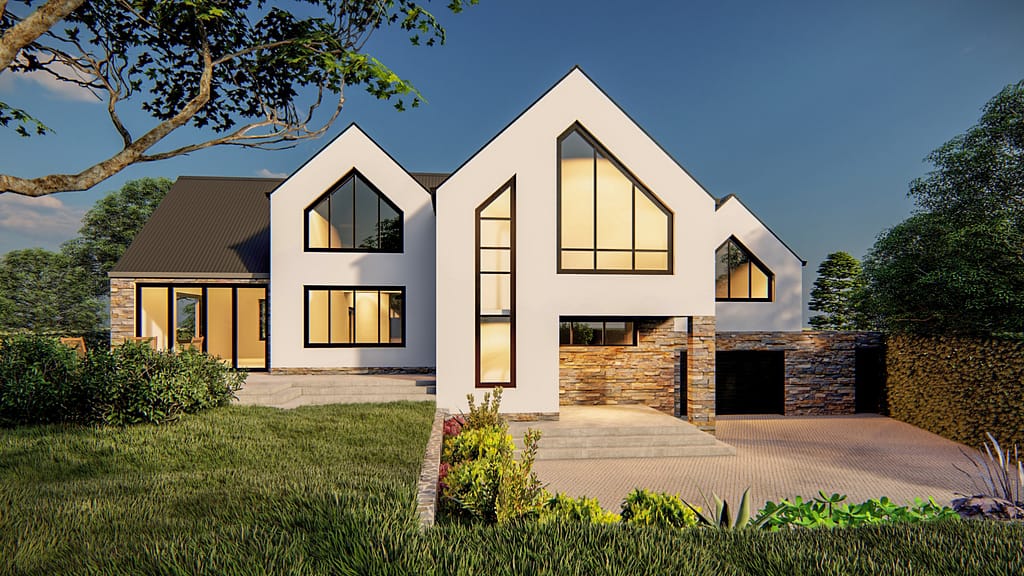We rarely get that sort of brief but this client wanted to make an impact in the Torquay fringes. An existing client brought us details of a bungalow they wanted to buy asking what might be possible. The property is in a pleasant but seemingly unremarkable residential suburb that surprised me on my first visit but, standing on the terrace, I saw why they were there.

The existing house is elevated a couple of meters above the road but this is enough to take the roadside view of hedges, fences, and suburban walls to a panorama reaching from the peaks of Dartmoor, over the seven hills of Torquay and out across the bay.
The same world, from a slightly different perspective, is remarkable and now we understand why they were ‘all in’ on their new home. Don’t hold back, was the brief, I think we nailed it.
Their principal concern, pre-purchase, was planning. They want to take a modest bungalow and extend/convert it to create a prominent, bold and striking home but a neighboring property had had a dormer window refused. Was what they wanted possible?

There are no guarantees in planning (Standard arse covering line) but as professionals, we have to take responsibility for the advice we offer so let’s start with context. There is no obvious architectural vernacular or design ethos surrounding the site, the existing property is a subtlety designed and balanced bungalow but immediate neighbours are a mix of bungalows, some with dormers, and two or three-story houses. It’s in a big plot there is lots of room so, if we were designing this property as a new build would we be designing a bungalow? No, that would be contrary to planning policy, make efficient use of the available land. Are we designing for a particular design code defined by the area? No, there isn’t one. Is there any reason we couldn’t propose a substantial detached dwelling (like the properties behind)? No. The planners may have refused a dormer window for a neighboring property but we see no viable planning reason we can’t go to town. If we can’t be bold with design in a location with no overriding aesthetic, no protected status, and no other restrictions, where can we?. So, it comes down to the client’s appetite for risk.
The client was clear on what they wanted so we went for it and submitted an application for a 360sq m, five-bedroom, split-level, home with family spaces, studies, guest suite, gym… you get the picture. It’s a project we’re really proud of and we think will make a remarkable addition to the street scene. Sadly the planners didn’t agree and we had to dilute the design to lessen the impact of the principal elevation to get the planners on the side.
The planning officers were going to refuse the original application as, in their opinion, the principle elevation was too imposing. That certainly can’t be said of the revised design which, whilst we think it still has some merit, feels a little bit apologetic. Design is so subjective and, whilst we’d like to be bullish by digging in on the purity of the architectural language, it was in our client’s best interests to secure approval, for at least the scale of home they wanted, so we reluctantly submitted the amendments and secured the approval.
But the story isn’t over; we’re having another bite of the cherry with an appeal and this is where we take responsibility for the advice we give (that and a little ego of course) by funding the appeal ourselves. We secured approval for the scale of home our clients wanted but believe the design, in the form they wanted, is worthy of approval so an amendment application was submitted, to revert to the original design, and refused. An appeal has been submitted to get an independent opinion on the design, so watch this space…

