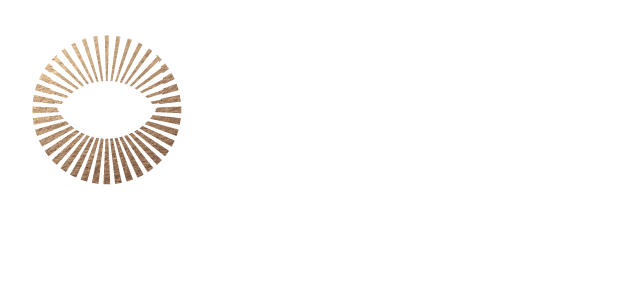
An undeveloped green space, with challenging topography, outside the settlement boundary, in a designated coastal protection zone, bordering a conservation area. You want planning permission for nine new homes?
As impossible as it may seem, the right team, with the right strategy, got it done. We approached this project with a view of a modular form of construction adapting to the existing topography. The nine new homes, which varied from 3 – 5 bedrooms, were all formed round a central core that included the vertical circulation allowing the accommodation in the wings to sit at different levels ensuring the development adapted to the terrain rather than obliterated it.



Constructed around a communal green and pond these new homes create a new benchmark for luxury living on the English Riviera.


