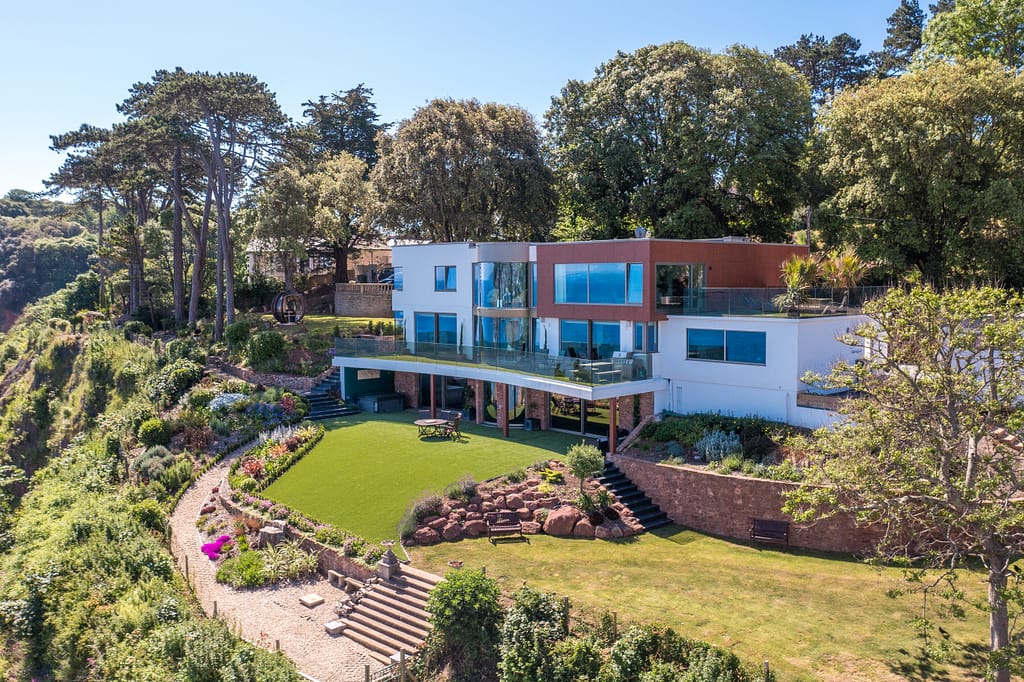A private residence perched on a clifftop in Shaldon, Devon.
The client had a simple brief for the development of this project. Active with sports, health, and wellbeing they wanted their home to facilitate all their wellbeing needs, both physical and mental, and they wanted to embrace the remarkable views offered by this spectacular location.

Open spaces flooded with natural light and panoramic views reaching from Portland and the English Channel, round across the Teign estuary, and up to Dartmoor, were created for all the principal living spaces with direct connection to outside gardens, balconies or terraces for every shared space and the master suite.
This sense of space and light continues through to the lower ground level where the indoor pool, gym, and health suite open onto the lawns.
Constructed in steel frame, with a blend of traditional and contemporary finishes, the rear of the house contrasts with the front where the open glazed facades are replaced with a more private and intimate environment. Through the gates in a Devon red stone wall to the entrance and parking court, the house is approached below a cantilevered Corien steel structure creating a more human and domestic scale with a sense of security and enclosure when entering what was designed to be a comfortable home before anything else.

Continue from the entrance along a landscaped path between the house and the boundary wall to a secluded water garden that is cool, shaded, and tranquil. The on to the landscaped terrace of outdoor spaces.

