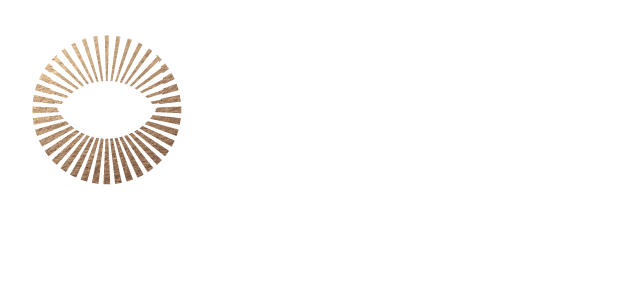Project – Tower Hill, Williton – Development of three new detached homes.
Client – Tregenna Group
Ortus Appointment – Architectural Design | Planning Support
Project Team – Ortus (Architecture) | HCA PLanning (Planning)
Construction Contract Value – £960K

The client for this project is a professional development company and their brief for this site was, on the face of it, quite simple requiring the replacement of an existing house with three new homes. That said, once we got into the detail with the planning consultant and the site visit, some subtitle constraints emerged that cold trip the project up if not properly addressed.
Whilst not really visible from the street scene the site is on land that falls away to the coast and there was a requirement to retain a sense of space between the proposed new houses. Additionally, the dwelling to the right of the image is a bungalow and the relationship at this boundary needed to be treated with sensitivity.




The three new homes, all circa 150sq m GIA, are individually designed to fragment the appearance of the development from the street and minimize the visual impact on the street scene whilst delivering comfortable and salable new homes that the future owners will be proud to live in.
