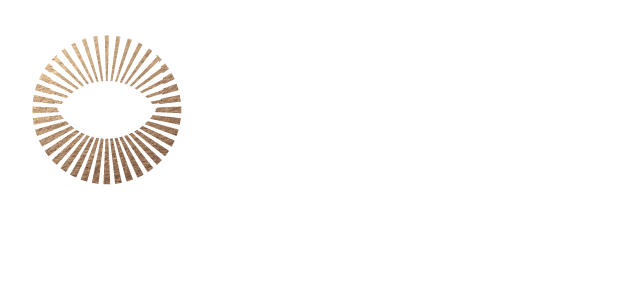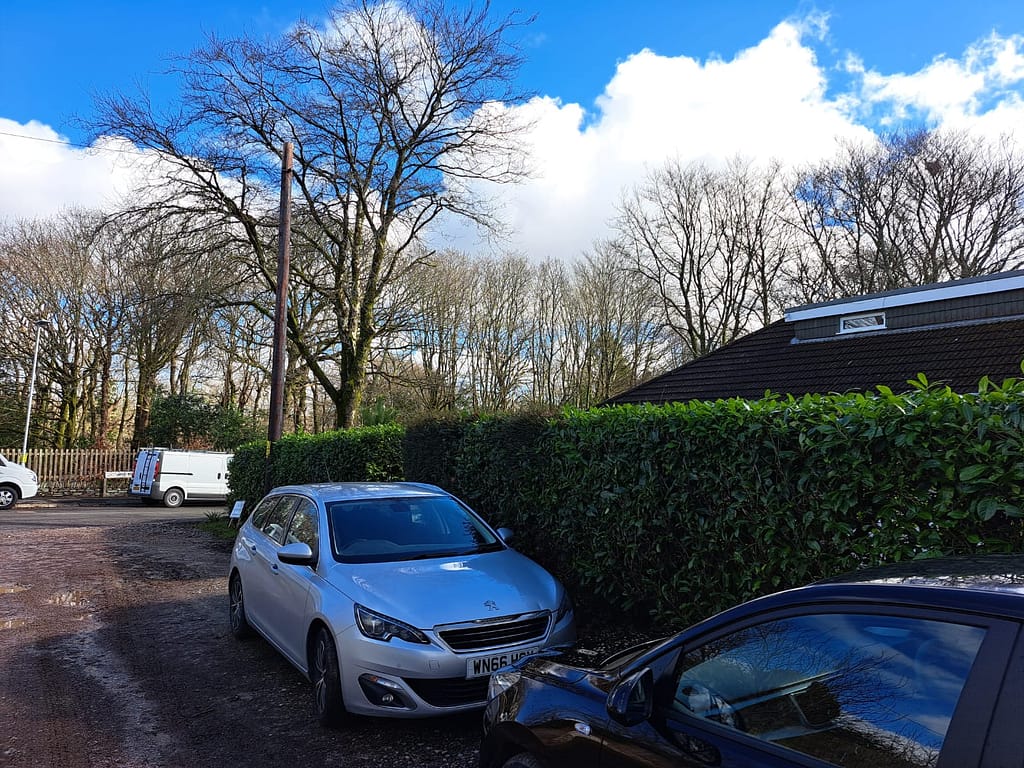
A modest home and a private client with great vision has allowed us to convert this bungalow with a couple of ad-hoc extensions into what will be a spacious, naturally lit and adaptable family home.
Planning permission has been granted to remove and extend the roof over a ground floor extension. Inverting the accommodation to have a large, open plan living, kitchen and dining area, under a steep pitched roof with fully glazed gables allows this space to be opened up to the natural light and woodland views afforded by this special location. The ground floor reverts to a more domestic scale with bedrooms, utility and a dependent flat opening onto the gardens.


Schedule for construction in 2024, we’ve obtained building regulations approval, produced a tender package and the contractor appointed. looking forward to what will be a disruptive year for our client but will end with a beautiful new home.

