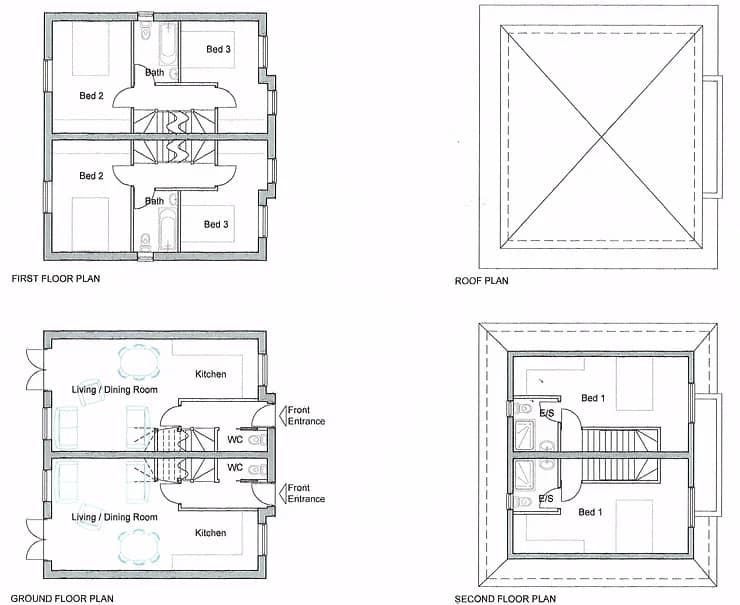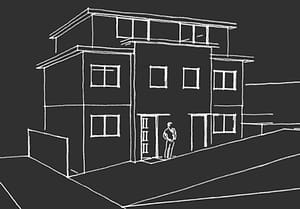2020 is off to a great start with several new instructions but we’ve managed to get our first planning application of the New Year submitted.
A wonderfully ambitious client, with a small infill site in Paignton, wants to play his cards at the higher end of the risk spectrum with an application to get consent for a pair of semi-detached houses.
It’s tight but we’ve produced a contemporary design that addresses the site constraints and compliments the surrounding properties without mimicking them. Our client is satisfied that we’ve presented a strong argument demonstrating compliance with the local and national planning policies so now it’s just passing through validation then let negotiation commence!
Creative design to make use of challenging brownfield sites in existing urban areas – the NPPF could have been written for this one.
Here are the technical details:

– A pair of townhouses with three double bedrooms over three floors
– At 93 sq m each they’re a comfortable size
– Each has a small private rear garden and two parking spaces to the front.
– I’m hoping for Timber Frame construction but yet to be decided.
– We’ve addressed the Torbay Critical Drainage Area with permeable surfaces and greywater harvesting.
– The principle elevation is East facing so no Passive here but we’re certainly going for a low-energy solution
That’s it, the first application of 2020 is in, watch this space for updates on progress and more projects to follow.

