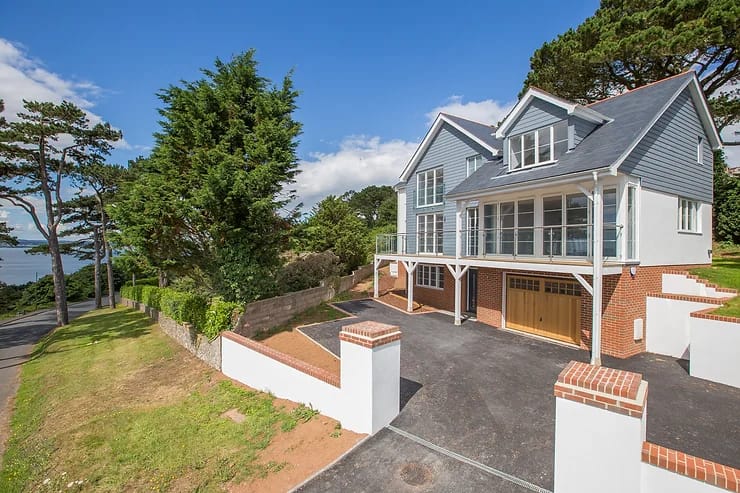With few better locations on the ‘English Riviera’, this new home didn’t follow the faux modernist crowd but set its own rules.
Current Status – Project complete.
“I want 4,500 sq ft but nothing pretentious, the garden’s at the back but the views at the front, need to be able to enjoy that, need entrance level accommodation but don’t want to be looking at cars, what can you do for me? ”
The Brief – In one of the most beautiful locations in Torquay, with uninterrupted views across the bay, the original property on this site was a picture postcard thatched cottage. We wanted to keep the cottage and extend it to form a home more suited to the size of the site and the location but, try as we might, the planners didn’t want the existing aesthetic compromised. It was with some sadness that we decided the only way forward was to demolish it and start from scratch so the brief changed and, with with some significant resistance, this is what we delivered.
Challenges – The original cottage was pretty but it wasn’t listed and this isn’t a conservation area so the intransigence of the planners left us with little choice. That said they didn’t like our new direction so, based on some rather erroneous justification, refused the application. Given the nature of the consultation on previous applications and this one, it came as no surprise that the application, which had been developed for an appeal, was ultimately approved by the planning inspectorate.
The design – designing a home of 4,500 sq ft, with glazed elevations making the most of the sea views, but the brief is to be modest, presented its challenges but the ‘New England’ aesthetic that was required helped narrow this down. The site climbs steeply from front to back which enabled us to elevate the principal accommodation above an entrance plinth level providing a guest/staff flat with garaging and storage to the rear. The principal accommodation then opened onto the extensive rear gardens and balconies at the front. Up then to the bedroom suites, all but one with sea views, with a lift connecting all floors.
The Aesthetic was fixed by the client but the spaces, movement and finishes provided a fluid and elegant solution to a difficult site.

